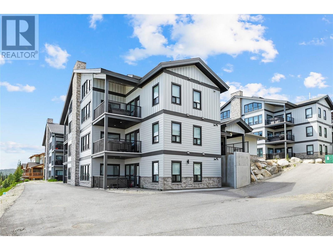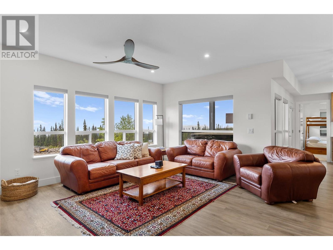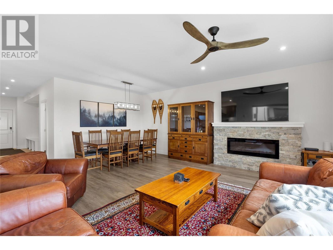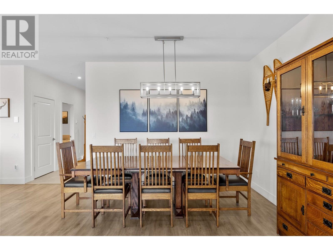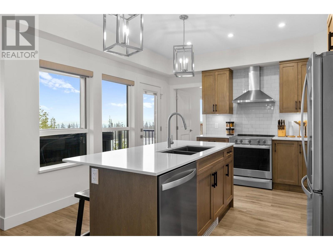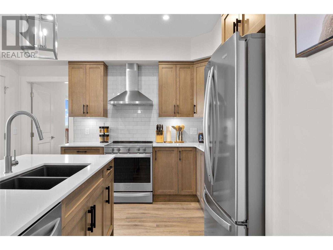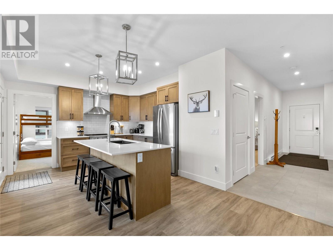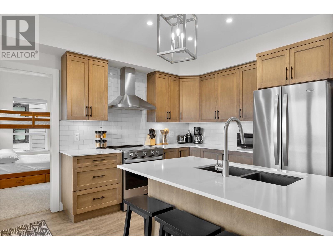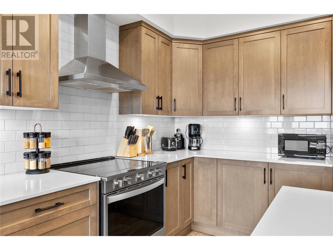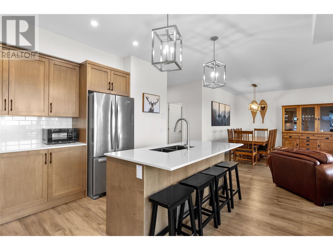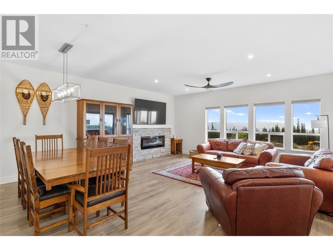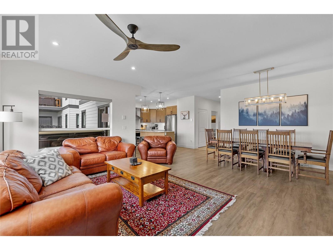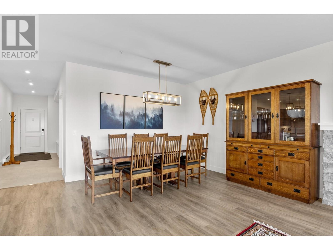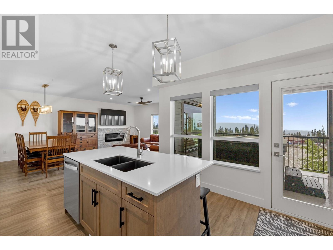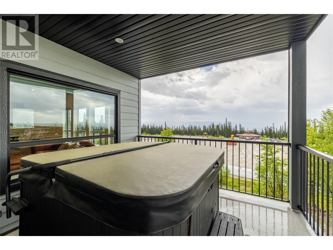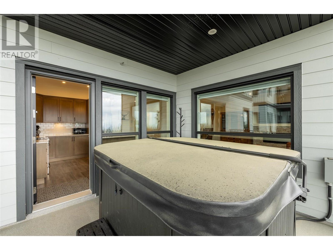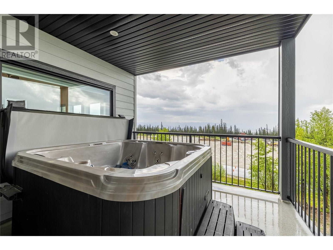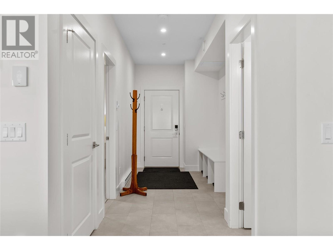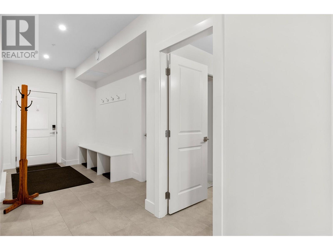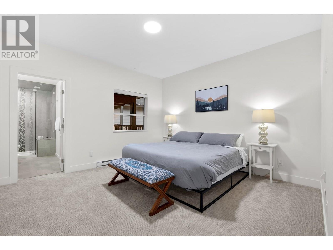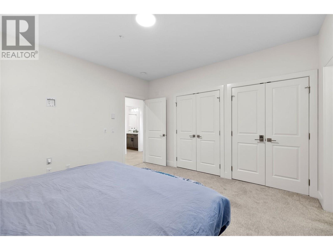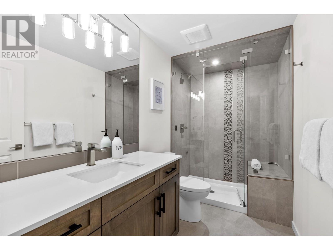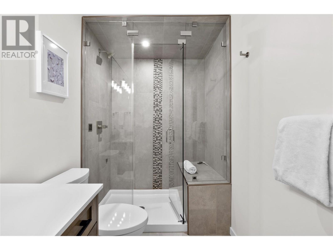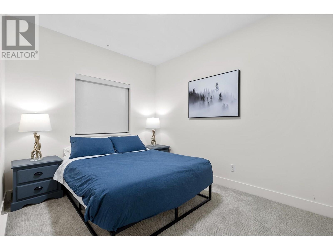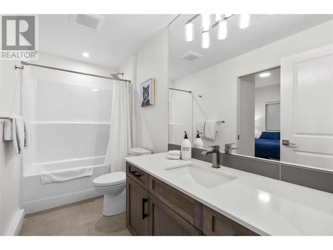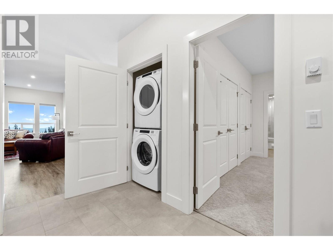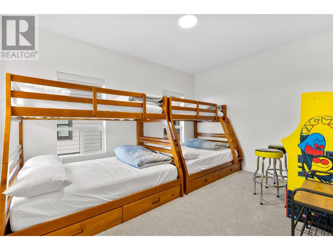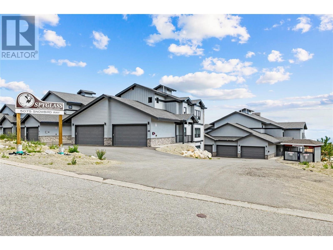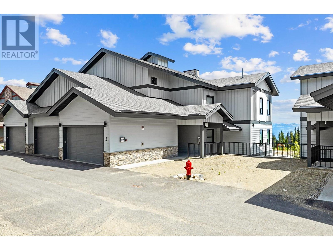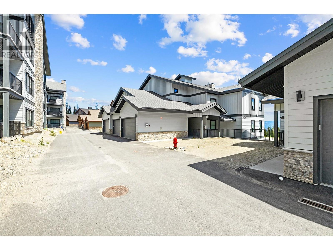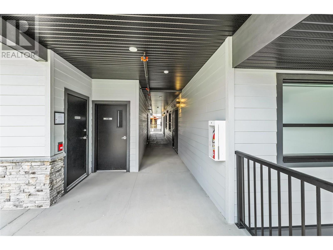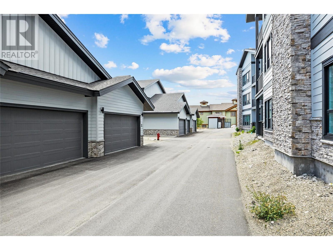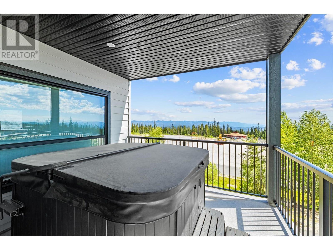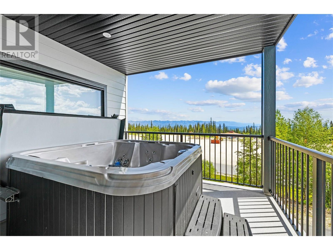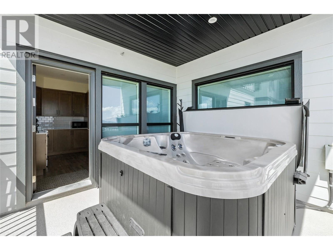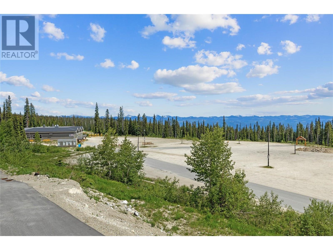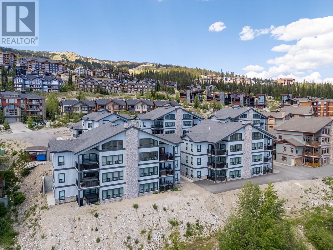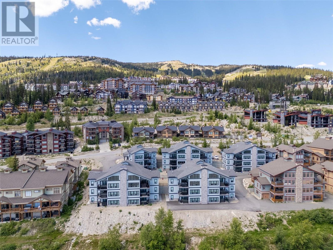5075 Snowbird Way Unit# 2d Big White, British Columbia V1P 1P4
$835,000Maintenance,
$610 Monthly
Maintenance,
$610 MonthlyDiscover unbeatable views of Happy Valley from this beautifully finished three bedroom, two bathroom townhome. Ideally situated just steps from the skating rink and the Gondola, you'll enjoy excellent ski-in, ski-out access—making it the perfect mountain retreat or investment property. Modern, high-end finishes create a sleek, comfortable interior, while premium features elevate the experience: relax in your private hot tub on the deck, unwind in the steam shower, and enjoy the convenience of an attached covered garage parking spot. A home warranty offers peace of mind. Best of all, there are no rental restrictions and no foreign buyers ban—this unit is ready to go and offers maximum flexibility for personal use or rental income. Don’t miss this exceptional opportunity to own in one of Big White’s most sought-after locations! (id:23267)
Property Details
| MLS® Number | 10354771 |
| Property Type | Single Family |
| Neigbourhood | Big White |
| Community Name | Spyglass |
| Parking Space Total | 1 |
| Storage Type | Storage, Locker |
Building
| Bathroom Total | 2 |
| Bedrooms Total | 3 |
| Architectural Style | Split Level Entry |
| Constructed Date | 2023 |
| Construction Style Attachment | Attached |
| Construction Style Split Level | Other |
| Heating Fuel | Other |
| Heating Type | Baseboard Heaters, See Remarks |
| Stories Total | 1 |
| Size Interior | 1,342 Ft2 |
| Type | Row / Townhouse |
| Utility Water | Private Utility |
Parking
| Attached Garage | 1 |
Land
| Acreage | No |
| Sewer | Municipal Sewage System |
| Size Total Text | Under 1 Acre |
| Zoning Type | Unknown |
Rooms
| Level | Type | Length | Width | Dimensions |
|---|---|---|---|---|
| Main Level | Dining Room | 16'6'' x 10'1'' | ||
| Main Level | Bedroom | 13'2'' x 9'3'' | ||
| Main Level | Bedroom | 13'10'' x 10'4'' | ||
| Main Level | Full Ensuite Bathroom | Measurements not available | ||
| Main Level | Primary Bedroom | 13'4'' x 12'6'' | ||
| Main Level | Full Bathroom | Measurements not available | ||
| Main Level | Kitchen | 12'8'' x 13' | ||
| Main Level | Living Room | 11' x 17'10'' | ||
| Main Level | Foyer | 13'2'' x 6'8'' |
https://www.realtor.ca/real-estate/28558916/5075-snowbird-way-unit-2d-big-white-big-white
Contact Us
Contact us for more information

